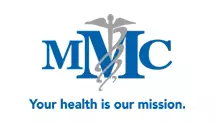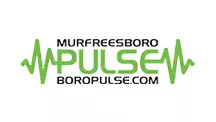Middle Tennessee State University Athletics
On July 30, 2025, Middle Tennessee State University officially cut the ribbon on the Stephen and Denise Smith Student-Athlete Performance Center, a transformational $66 million, 85,000-square-foot facility that will reshape the future of Blue Raider Athletics and elevate the daily experience for all MTSU student-athletes.
Located at the north end of Floyd Stadium, this new facility serves as the permanent home for MTSU Football, while also offering a centralized hub for performance, preparation, and recovery across every aspect of the student-athlete journey for MTSU's 17 teams.
"This facility is a testament to the wide-ranging success of our men's and women's athletic teams and to the remarkable community support we enjoy here at MTSU," said MTSU President Dr. Sidney A. McPhee. "It is also a fitting tribute to the many contributions of Steve and Denise Smith to the betterment of our university and the continued growth of our athletics program."
One of the marquee spaces within the center is the Kevin Byard Strength and Conditioning Center, named in honor of the MTSU legend and current NFL standout Kevin Byard. The world-class training space includes cutting-edge equipment, technology, and space designed to maximize performance, health, and development. Byard, a former Blue Raider All-American and longtime NFL star, remains one of the program's most iconic success stories.
"This is the most impactful project in the history of Blue Raider Athletics," said Director of Athletics Chris Massaro. "With this facility, we've created an environment that rivals any in the country. From the Kevin Byard Strength and Conditioning Center to the SRM Concrete Club to the TOA Athletic Training Center, every square foot of this building was designed with our student-athletes in mind. We're grateful for Steve and Denise Smith, our other generous donors, and every Blue Raider who believed in this vision. Let this be the day we remember as the moment MTSU Athletics truly stepped up to the next level."
Additional features include:
- The SRM Concrete Club, a state-of-the-art hospitality and viewing area for fans and donors
- A team meeting room with integrated audiovisual technology for full-squad sessions
- The TOA Athletic Training Center to advance recovery and wellness
- A sleek, high-performance team locker room and dedicated players lounge
- Numerous position-specific meeting rooms and coaching offices designed to enhance day-to-day operations
"Today is about vision becoming reality," said Head Football Coach Derek Mason. "The Stephen and Denise Smith Student-Athlete Performance Center—and the Kevin Byard Strength and Conditioning Center in particular—represents an elite commitment to excellence. This is a game-changer for our players, our staff, and our future. It shows our program is serious about building something special, and I'm thrilled for what's ahead."
The ribbon cutting ceremony drew a large crowd of fans, supporters, alumni, student-athletes, university leaders, and community members. The event celebrated not only a long-awaited facility but a bold step forward in MTSU's pursuit of championship-level performance on and off the field.
Fun Facts
- It would take 3.1 million regulation footballs to completely fill the SAPC
- The SAPC used 56,200 linear feet of steel, which is a little more than 10 miles of steel
- The SAPC will have 155 doors, which is enough to provide each player and each coach with their own door
- The SAPC used 20,000 pounds of drywall screws and 5.5 million screws overall
- The SAPC Team Meeting Room is equivalent in size to a standard movie theater with 160 seats
- The SAPC contains enough concrete to fill one Olympic-sized swimming pool (164 feet long, 82 feet wide, and a depth of 6.6 feet)
- There will be 68 TVs and 63 miles of communication cable inside the SAPC
Following is a list of named areas to-date inside the Smith Athletic Performance Center, determined by generous contributions to the Build Blue Campaign:
First Floor:
- Tommy & Judy Smith Lobby
- Kevin Byard Strength & Conditioning Center
- Volunteer Bank Strength & Conditioning Director's Office
- Josh Gregory Strength & Conditioning Bullpen
- TOA Athletic Training Center
- The Massaro Family A.T. Bullpen
- Amada Senior Care Exam Room
- Dr. Walter & Denise Chitwood Assistant Athletic Trainer's Office
- Brian & Malinda Kidd Players Lounge
- KAAT, LLC Assistant Equipment Manager's Office
- Doug & Susan Young Nutrition Station
- Bill & Kathy Jones Elevator Lobby
Second Floor:
- Joey Jacobs Football Operations Center
- Enterprise Solutions/Seabury Family Football Reception Area
- Martha & Tom Boyd Head Coach's Office
- The Gatewood Family Offensive Coach's Office
- Russell Barnett Automotive Family Offensive Coach's Office
- Dusty Gray Offensive Assistant Coach's Office
- John & Melissa Cipriano Defensive Assistant Coach's Office
- Johnny & Julia Sullivan Assistant Coach's Office
- Michael and Kim Gaines Office
- Michael & Kimberly Wade Office
- Zeke Anderson Special Teams Coordinator's Office
- Blunt Family Director of Football Operations Office
- Pamela Wright Defensive Team Room
- Benny Cunningham Running Back Meeting Room
- Victory, Reed, Bell & Slate Family Men's Staff Locker Room
- Charlie & Nancy Pigg Recruiting Hospitality Room
- Jonathon & Vickie McGuire Video Bullpen
- Philip & Brenda Lewis Graham Media Room
- Chip Walters Control Room
- Dr. Liz Rhea Entrance
Third Floor:
- SRM Concrete Club
- Uncle Nearest Bar
- Dr. David & Jennifer McKnight Mother's Room





















































